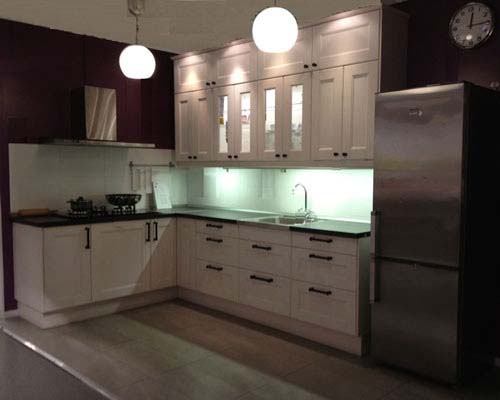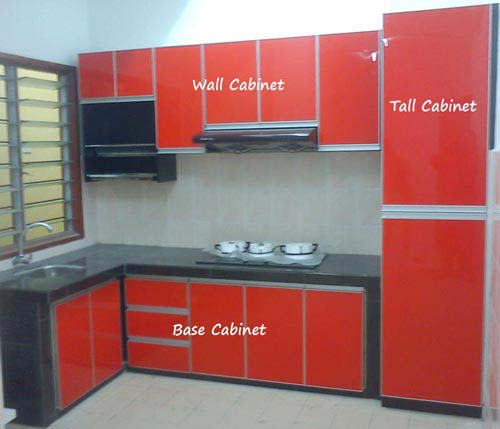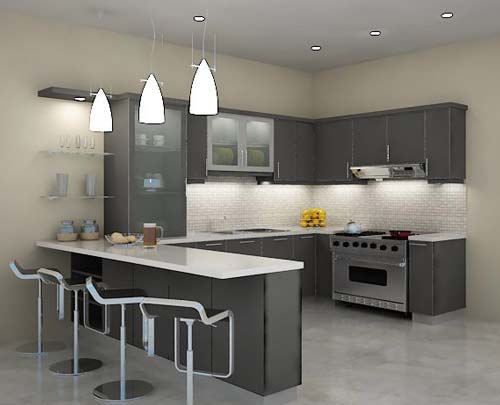Home > Products > Kitchen Cabinet
Kitchen Cabinet Design
 |
Kitchen is a room or part of a room in our house to use for cooking and food preparation, kitchen is typically equipped with a sink, a stove, a refrigerator and others kitchen appliances. Kitchen cabinets arranged according to a modular design. Kitchen cabinets are the built-in furniture installed in our kitchen for storage of food and cooking equipment. Kitchen appliances such as refrigerators, dishwashers and ovens are often integrated into kitchen cabinet. The configuration of kitchen cabinet creates the workstation and determines the traffic flow, the features of the units introduce functionality and storage and the style of the kitchen cabinet sets the tone for the entire kitchen.
The view of kitchen is formed by the view of our kitchen cabinet design, it provides our kitchen with a huge degree of visual impact. Kitchen cabinet defines the style and functionality of the kitchen. A well design and structure kitchen cabinets is very important to build up a functioning, effective, stylist and beautiful. We should engage a professional kitchen designer to help us to design and build our dream kitchen with fulfill all our needs and expectations.
Main Components Of Kitchen Cabinet Design
 |
Above picture show a red colour l-shaped kitchen layout. The design of the red colour kitchen cabinet is formed by the three main components of kitchen cabinets.
Three main components of kitchen cabinets are formed the design and layout of the kitchen cabinets. The main three components of kitchen cabinets as following;
- Wall Cabinets -which are those attached to the upper portion of the wall.
- Base Cabinets - which rest on the floor and rise to about waist level.
- Tall Cabinets - which run from the floor up 5 feet (1.52m) and above.
Kitchen Layout
 |
Kitchen Layout is the shape of arrangement of the kitchen cabinet and kitchen appliances, kitchen layout forms the structure and the design of our kitchen. Five basic kitchen layout is One Wall Kitchen Layout, Galley Kitchen Layout, L-Shape Kitchen Layout, U-Shape Kitchen Layout and G-Shaped Layout.
- One Wall Kitchen Layout - All major kitchen work zones kitchen are arrayed along one wall.
- Galley Kitchen Layout - Galley Kitchen Layout usually consists of two rows of units divided by a corridor.
- L-Shape Kitchen Layout - L-shape Kitchen Layout consists of work space on two adjoining walls perpendicular to each other. L-shaped kitchen is the most common layout plan. It requires less space and offers more flexibility in the location of workstations.
- U-Shape Kitchen Layout - U-shape kitchen layout consists of work space on three adjoining walls, two parallel walls perpendicular to a third, form an u-shape.
- G-Shape kitchen layout - G-Shape kitchen layout is a step up from the U-Shape kitchen. This design adds extra cabinet and counter space in a U-Shaped design, look like a G-Shaped.
- Island - Kitchen Island is a stand alone kitchen compartment, island separate from the main construction area. Kitchen Island is an additional work station and storage cabinets.
Kitchen Cabinet Door, Surface and Colour
 |
Yellow and White Kitchen Cabinet Design with U-shaped Kitchen Layout |
The design, surface and colour of door of the kitchen cabinet determine the style, outlook and the view of the whole kitchen cabinet. The colors and surface of kitchen cabinet we choose reflect our sense, our taste and our style, and can be most satisfying and personal aspect of kitchen design. Countertops and kitchen cabinets are long term investments and will likely be around longer than any trendy color will be in style. Kitchen cabinet colors and surface should reflect more than just the trends of the day. Use color to express our spirit, our style and our culinary inspirations.
More Information About Kitchen Cabinet Design
ISD is a professional and experience kitchen cabinet designer and manufacturer in Kuala Lumpur, Malaysia. We have a professional kitchen designers ready to help you to build a functioning and beautiful kitchen. Please contact us for more information.

